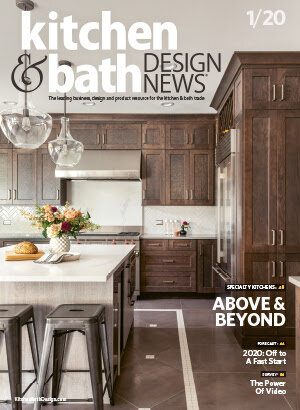
Kitchen Suite
This Kitchen Suite combines contemporary materials with meticulous panel alignment and sizing, resulting in a perfectly balanced, clean transitional motif. The 530 square foot suite consists of a kitchen open to the great room, a butler’s pantry, and “dirty kitchen.” The areas are unified by the nine-foot high, warm gray stained, rift white oak cabinetry with split-panel drawer fronts.
Interior Designer: Kelly Johnson
2020 Saint Louis Homes and Lifestyles Kitchen of the Year Platinum Winner – Over 400SF
Featured in KBDN Jan 2020:
Photographer
Alise O'Brien Photography
Designer
James Howard






